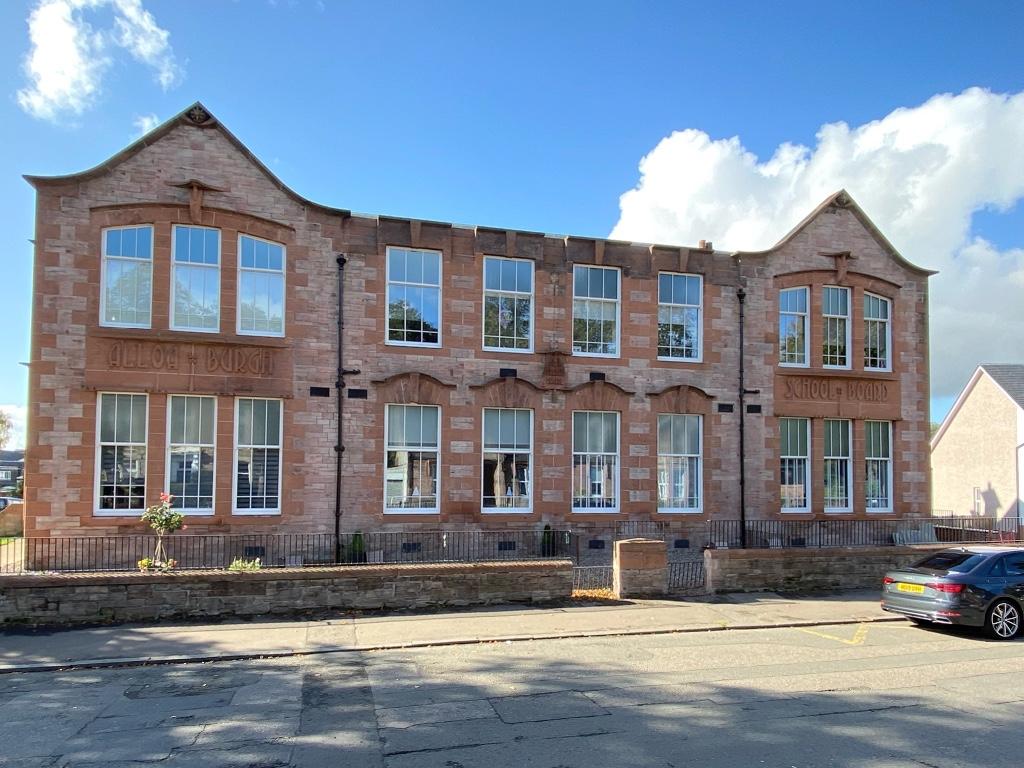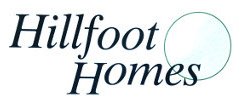
Located in one of the most sought after areas of Alloa, this interesting development comprises the conversion of a category B listed building into 8 townhouses, together with 12 new build homes in the former playground.
*ALL PROPERTIES AT THIS DEVELOPMENT NOW SOLD*
Offering a crafted balance between traditional and contemporary architecture, these homes offer stylish living together with a higher than usual specification, yet at real value for money prices.
With a higher level of customer choice, together with quality fittings these homes offer exceptional value in the current market place.
All properties benefit from fitted kitchens including NEFF integrated appliances, gas central heating, double glazed windows and doors, shaker style internal doors with stylish chrome ironmongery, quality sanitary ware and clients choice of colours and tiling.
All homes will also be offered with a full 10 year NHBC Buildmark Warranty.
Contact us now for detailed plans and more information.
The Lanes (Plots 3-5)
£157,000 - £159,000
Set within the grounds of a Grade B listed building in one of the most popular parts of Alloa. The Lanes Offer a collection of only three 4 bedroomed homes.

*ALL PLOTS NOW SOLD*
Comprising hall, lounge, large fully fitted kitchen/dining with SMEG integrated appliances, seperate utility room with sink, and space for twin appliances. Four bedrooms all with integral built-in robes. Bathroom with contemporary fittings and clients choice of tiling. Further WC/shower room and several large storage cupboards.
Each property has it's own enclosed garden and twin monoblocked parking bay.
With highly efficient central heating systems, double glazing and an exceptional level of insulation these properties will be cosy and inexpensive to run.
For a full four bedroom home in a sought after location, The Lanes represents exceptional value for money.
The Lofts
The final phase of our redevelopment of this iconic listed building, comprises of 4 two story loft conversions.
*Loft 1, 2 and 4 already reserved*
Upper Level Loft - £155,000
Lower Level Loft - £145,000
The Lofts offer offer a unique combination of the traditional blended with contemporary open plan living. Each property occupies two stories within this Grade B listed building and comprises a spacious open plan living/kitchen and dining area together with separate master bedroom and second bedroom. The master bedrooms benefit from full en-suite shower room and built in wardrobes, and those on the upper level have a raised gallery style ceiling. With an additional family bathroom and separate cloakroom area these properties offer a very complete compliment of internal accommodation.
Each property comes with fully fitted and client specific kitchens, along with fully integrated Neff appliances. There is also choice of colours and tiles for each home.
With private phone entry access, stylish internal fittings and housed within a unique listed building these properties really do offer something unique in today's market.
With three properties already reserved, we anticipate these properties will not be around for long! Please contact us for more details.
The School (Units 1-8)
£169,995
Created within the frame of St. John's School, an Art Nouveau Sandstone block dating from 1908 and designed by well renowned local architect George Kerr, these exceptional townhouse properties offer an interesting take on modern living coupled with a slice of history.
*ALL TOWNHOUSE NOW SOLD - ONLY MAISONETTES REMAIN*
The school building is probably the best surviving example of Kerr's work and retains a host of architectural features of a Rennie Mackintosh style.
The eight houses will all be accessed from the internal atrium area. Flooded with light from the almost full length glazed cupola, this bright area will give the impression of being outside, whilst actually being enclosed and accessed only by a secure door entry system.
The 3 and 4 bedroom homes offer contemporary interiors with split level open plan living areas. Fully fitted kitchens in a choice of styles are complimented by Neff integrated appliances. All bedrooms have built-in robes and bathrooms benefit from modern fittings and a choice of tiling.
The properties are fully insulated to current building regulations and equipped with a thermally efficient gas central heating system. With new double glazed high performance windows and few external walls, these are sure to be warm economic homes.
All houses benefit from a private garden and will be offered with a full 10 year Warranty from Q Assured.
The Terrace (Plots 6-12)
£155,000
Representing exceptional value in a sought after location, The Terrace offers contemporary 3 bedroom houses within the former St. John's School playground.

*ALL PROPERTIES NOW SOLD*
Comprising hall, lounge, large fully fitted kitchen with Neff integrated appliances, ground floor WC/cloakroom, large utility cupboard plumbed for washer/dryer, 3 bedrooms all with integral built-in robes. Bathroom with contemporary fittings and client's choice of tiling. Several large storage cupboards.
Each property has it's own enclosed South facing garden and private parking space.
Highly efficient central heating systems, double glazing and an exceptional level of insulation ensure these properties will be economic and very comfortable.
Contemporary internal fittings and finishings and client's choice of internal colour schemes.
Full 10 year NHBC Buildmark Warranty.
The Villas (Plots 1 & 2)
£259,000
Two substantial detached split-level homes mirroring the prevailing style in this sought after location.

*ALL PROPERTIES NOW SOLD*
With bay windowed frontages, vertical fenestration and slated roofs these stylish properties emulate the surrounding Victorian architecture whilst benefiting from today's high levels of thermal efficiency.
Comprising large bay windowed lounge, open plan kitchen/dining area with client's choice of kitchen incorporating a full compliment of SMEG integrated appliances. Utility room. cloak room/WC. Four double sized bedrooms including master with en-suite facility. Family bathroom with client's choice of tiling. Integral garage.
Both of these properties benefit from turfed gardens and monobloc driveway.
Full 10 year NHBC Buildmark Warranty.
