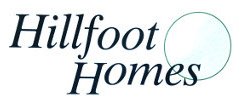
An exceptional location with panoramic views in almost every direction, our new development at Cauldbarns will provide us with the opportunity to excel.
*ALL PROPERTIES AT THIS DEVELOPMENT NOW SOLD*
Enjoy the benefits of a rural lifestyle whilst having the historic city of Stirling on your doorstep. For the commuter, access to the motorway network is only a few minutes away.
The seven 4 and 5 bedroom homes follow a common design theme, although each one is just a little bit different. Combining traditional materials with contemporary flair makes for some rather unique homes.
All properties benefit from fitted kitchens including Neff integrated appliances, gas central heating, double glazed windows and doors, shaker style internal doors with stylish chrome ironmongery, quality sanitary ware and clients choice of colours and tiling.
All homes will also be offered with a full 10 year NHBC Buildmark Warranty.
Contact us now for detailed plans and more information.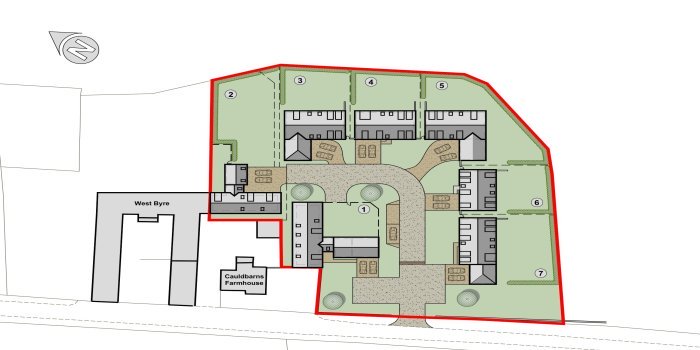
Plot 1
£525,000
*SOLD*
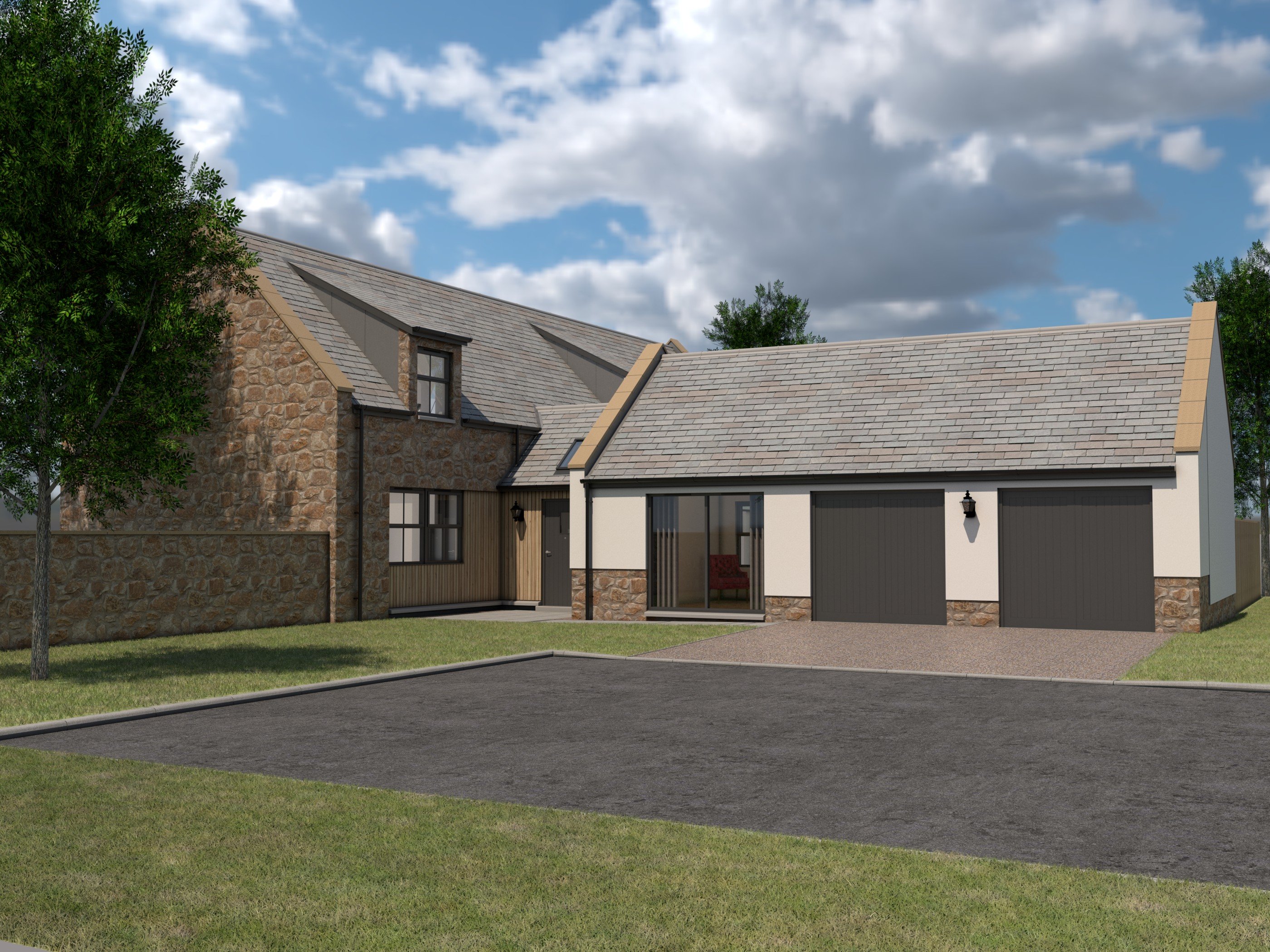
Formed by the conversion and extension of an existing stone built barn, this property will really become a quite unique property. Offering wealth of space including a large open plan kitchen/dining/living area, together with a further private lounge. With four bedrooms including two with en-suite facilities, together with a family bathroom, utility and large twin-car garage, this is a stunning and spacious home enjoying an outlook over open countryside.
Plot 2
£440,000
*SOLD*

Comprising a large formal lounge with elevated ceilings, a huge family kitchen/dining/living room, four large bedrooms including master with en-suite, utility room, large family bathroom, cloakroom and integral garage. With external finishes including natural quarried sandstone, slates and genuine cedar lining, this property offers a spacious family home that stands out from the more average offerings of volume house builders.
Plot 3
£485,000
*SOLD*
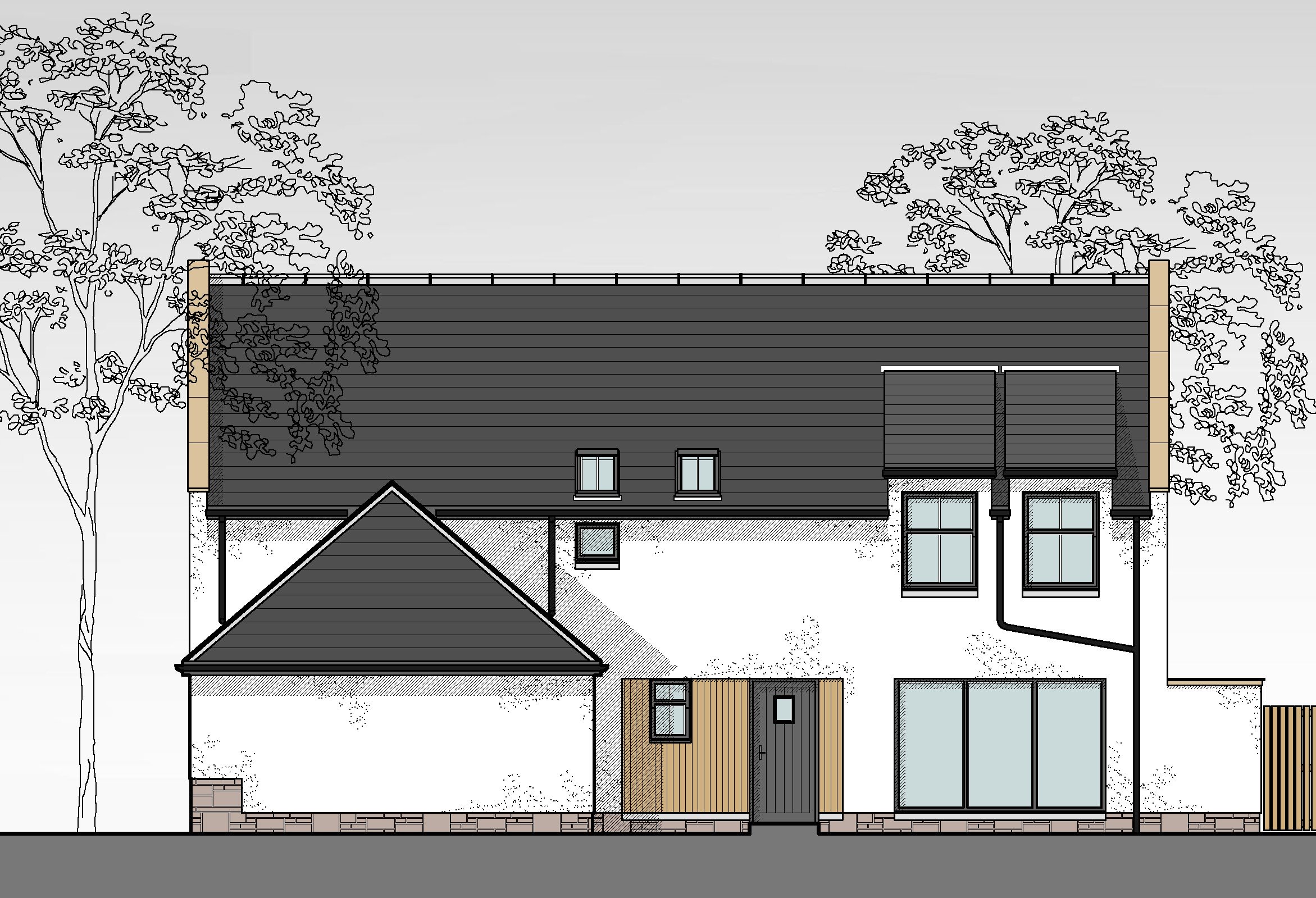
Enjoying outstanding views towards the Ochil Hills, this five bedroom new build home offer family sized accommodation. Large open plan lounge/dining/kitchen area, separate living room, utility room, cloakroom and larger than usual twin car garage. Upper floor accommodation comprises family bathroom along with five bedrooms, including two with full en-suite facilities.
Plot 4
£460,000
*SOLD*
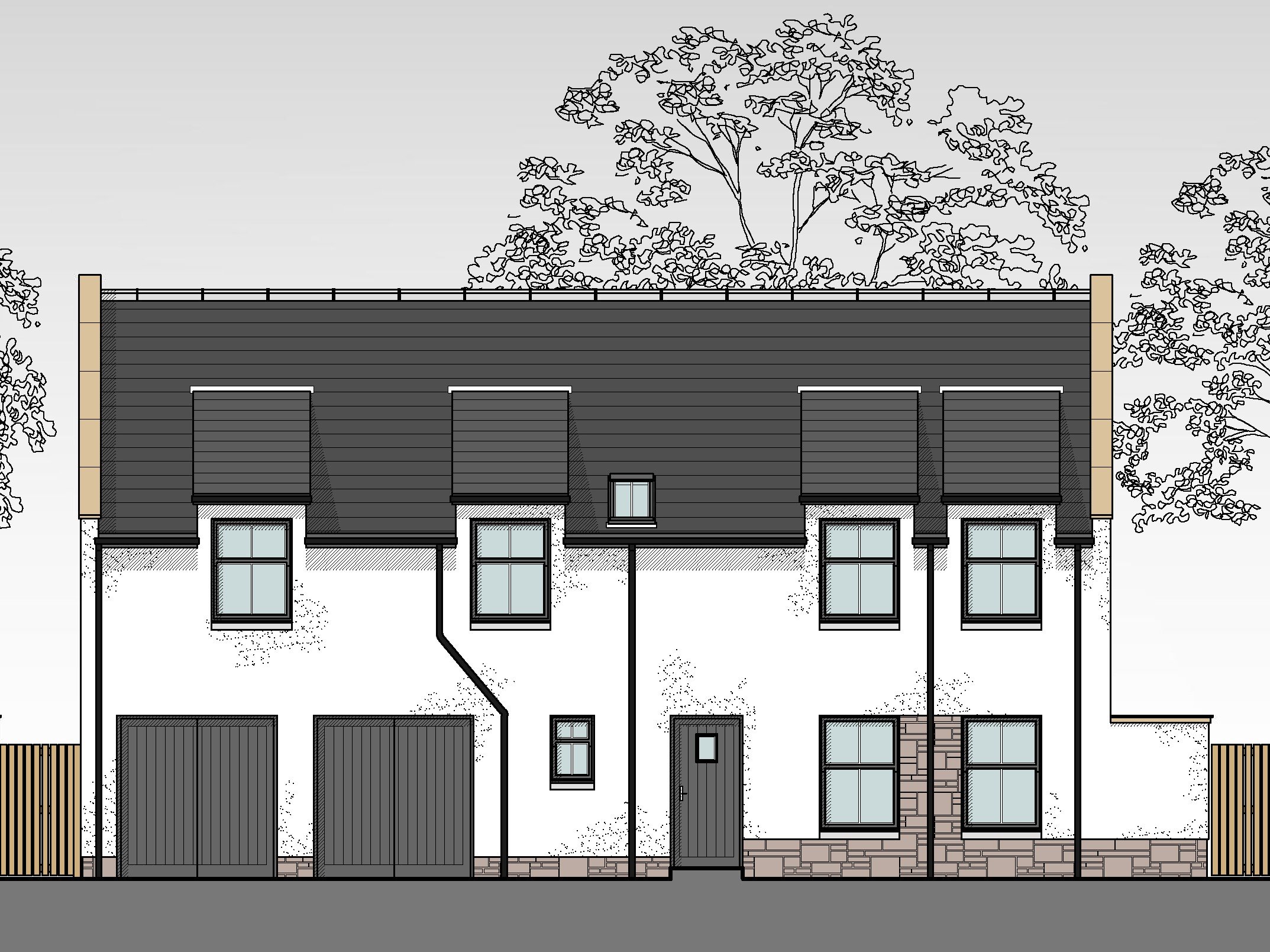
A five bedroom property with a spacious open plan ground floor design, Large glazed sliding doors and windows harness the outstanding views over open countryside to the Ochil Hills beyond. Complete with cloakroom, utility and twin car garage, together with upper floor comprising family bathroom along with five large bedrooms, including two en-suites. This is a substantial family home.
Plot 5
£485,000
*SOLD*
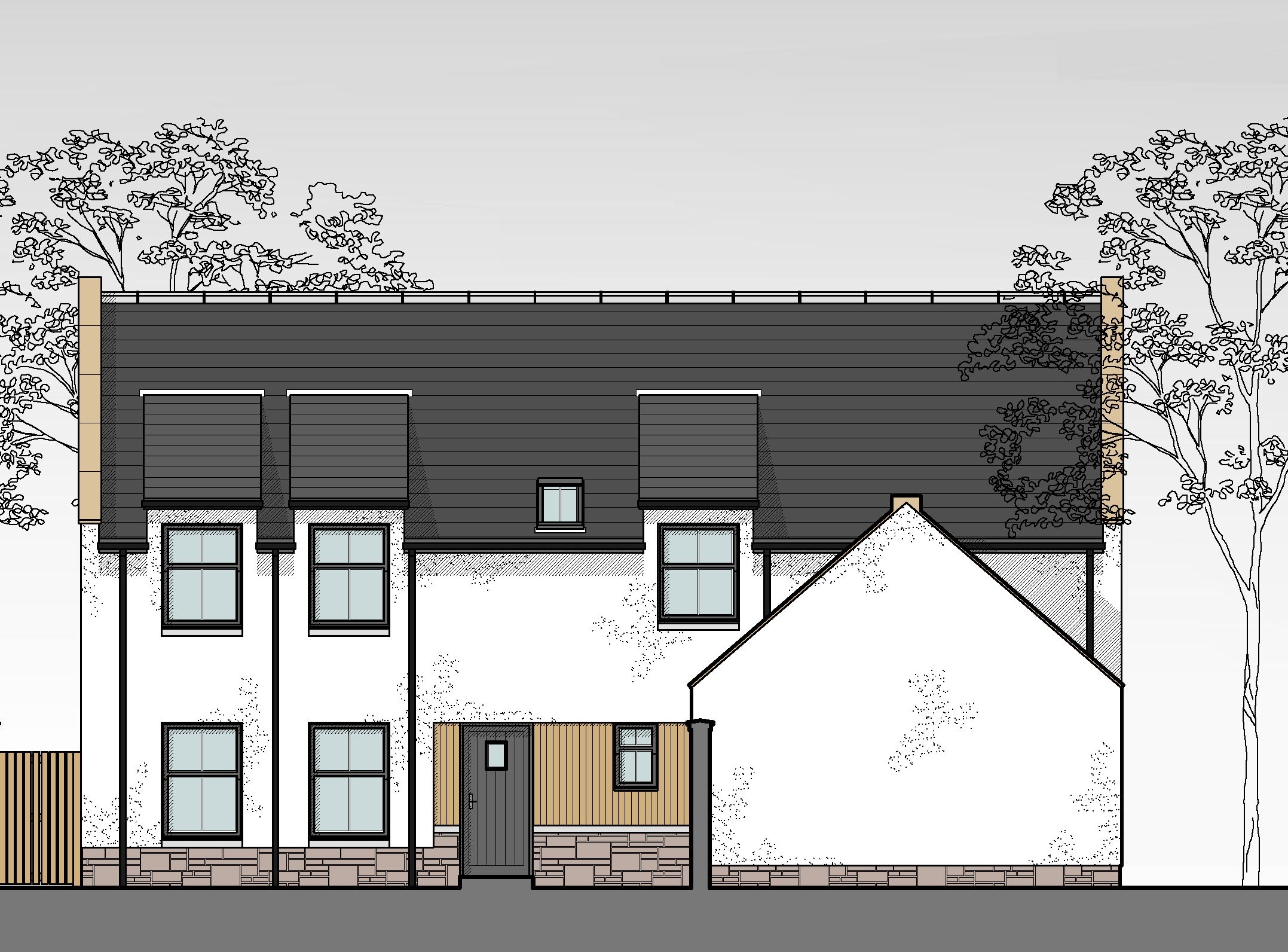
This home enjoys panoramic views of the Ochil Hills and open countryside due to it's corner position. This 5 bedroom family home comprises a very large open plan lounge/dining/kitchen area with a further separate living room, utility room, cloakroom and larger than usual twin car garage. Upper floor accommodation comprises family bathroom along with five bedrooms, including two with full en-suite facilities.
Plot 6
£440,000
*SOLD*
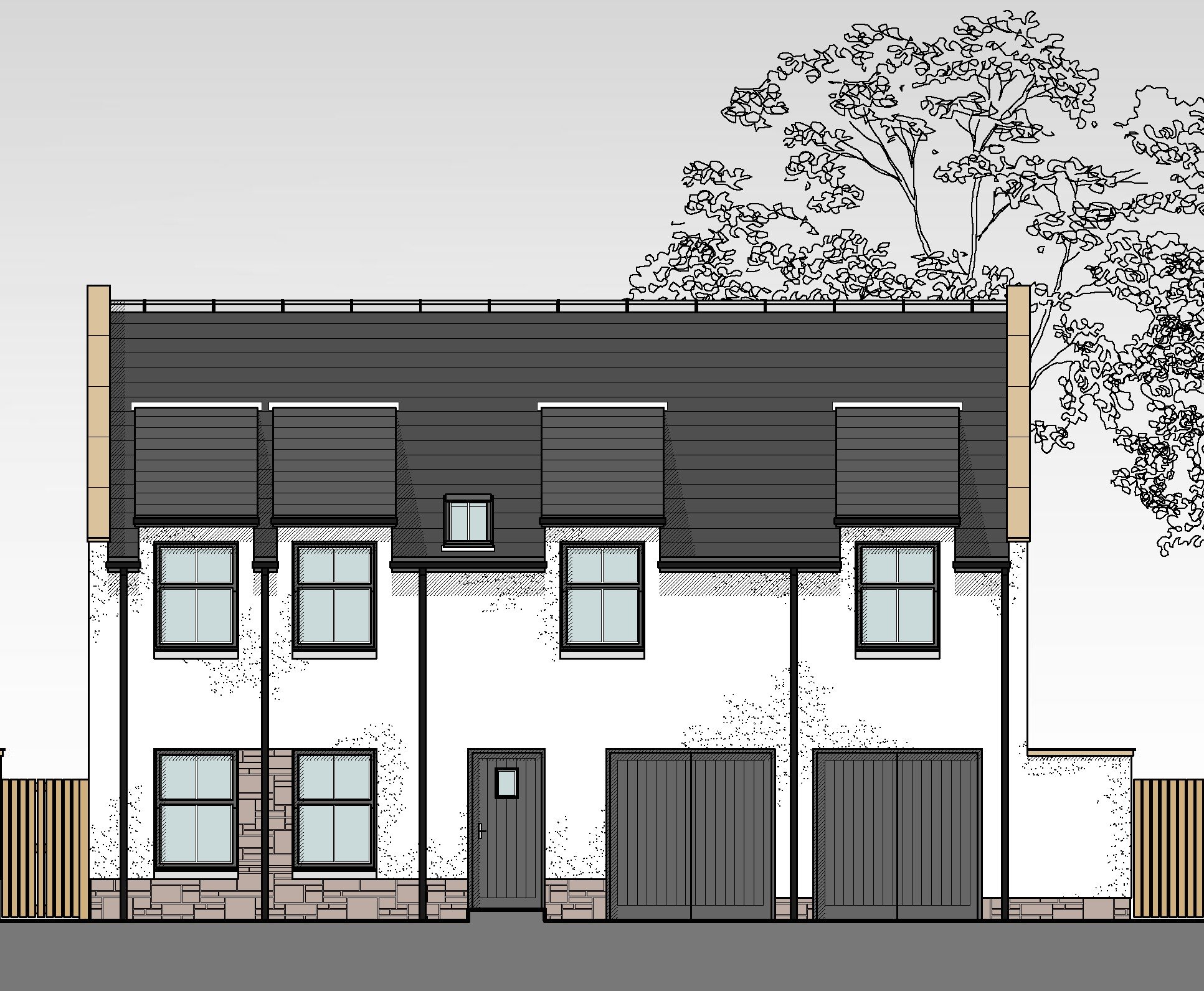
Also a 5 bedroom home including two with full en-suite facilities, this property enjoys far reaching countryside views over the adjacent fields. An open plan ground floor arrangement, together with cloakroom, utility and twin car garage makes for a large new build family home.
Plot 7
£490,000
* SOLD *
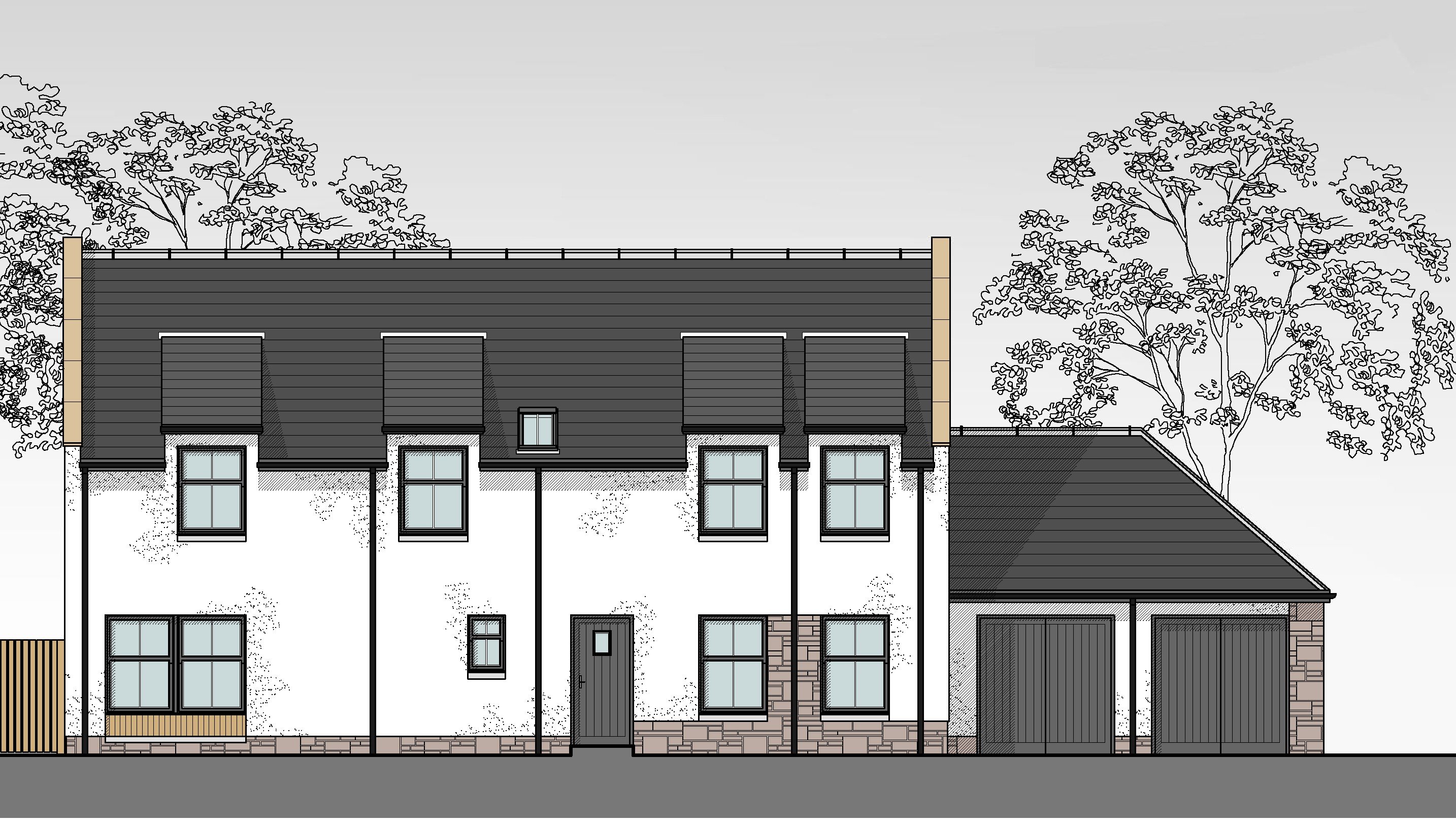
Set in a very substantial plot and benefiting from countryside views in two directions, this really is a delightful home. With separate lounge along with large open plan living/dining/kitchen area this property offers the very best in family accommodation. A cloakroom, separate utility room and a twin car garage complete the ground floor accommodation. The upper floor benefits from five good sized bedrooms, two with en-suites, and a large family bathroom.
