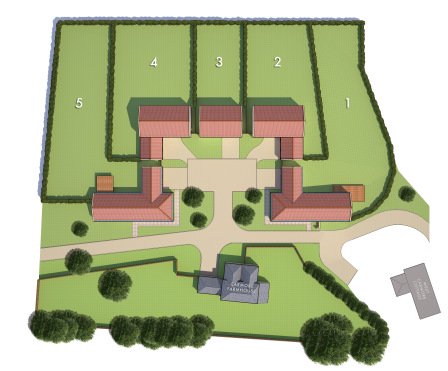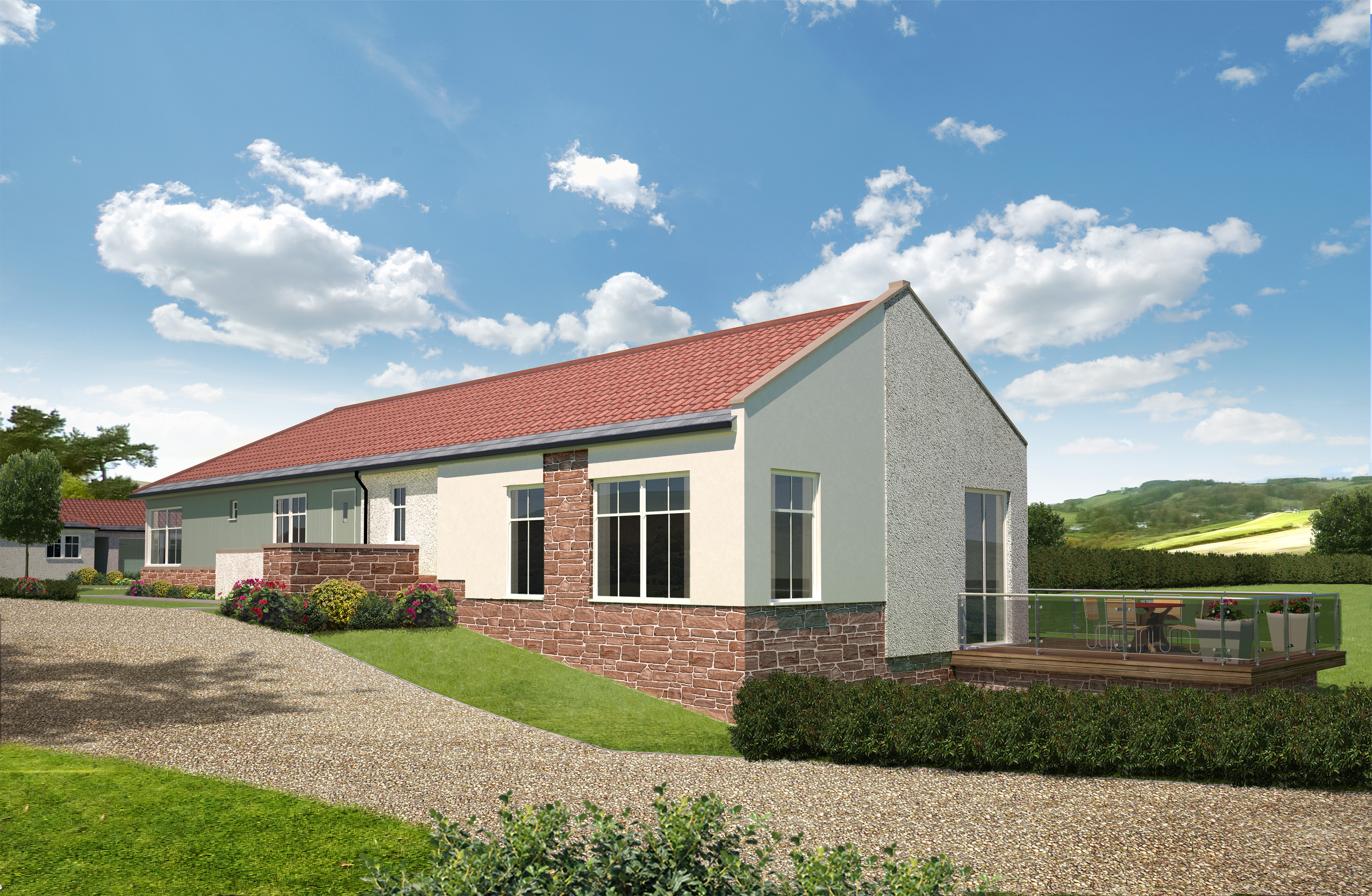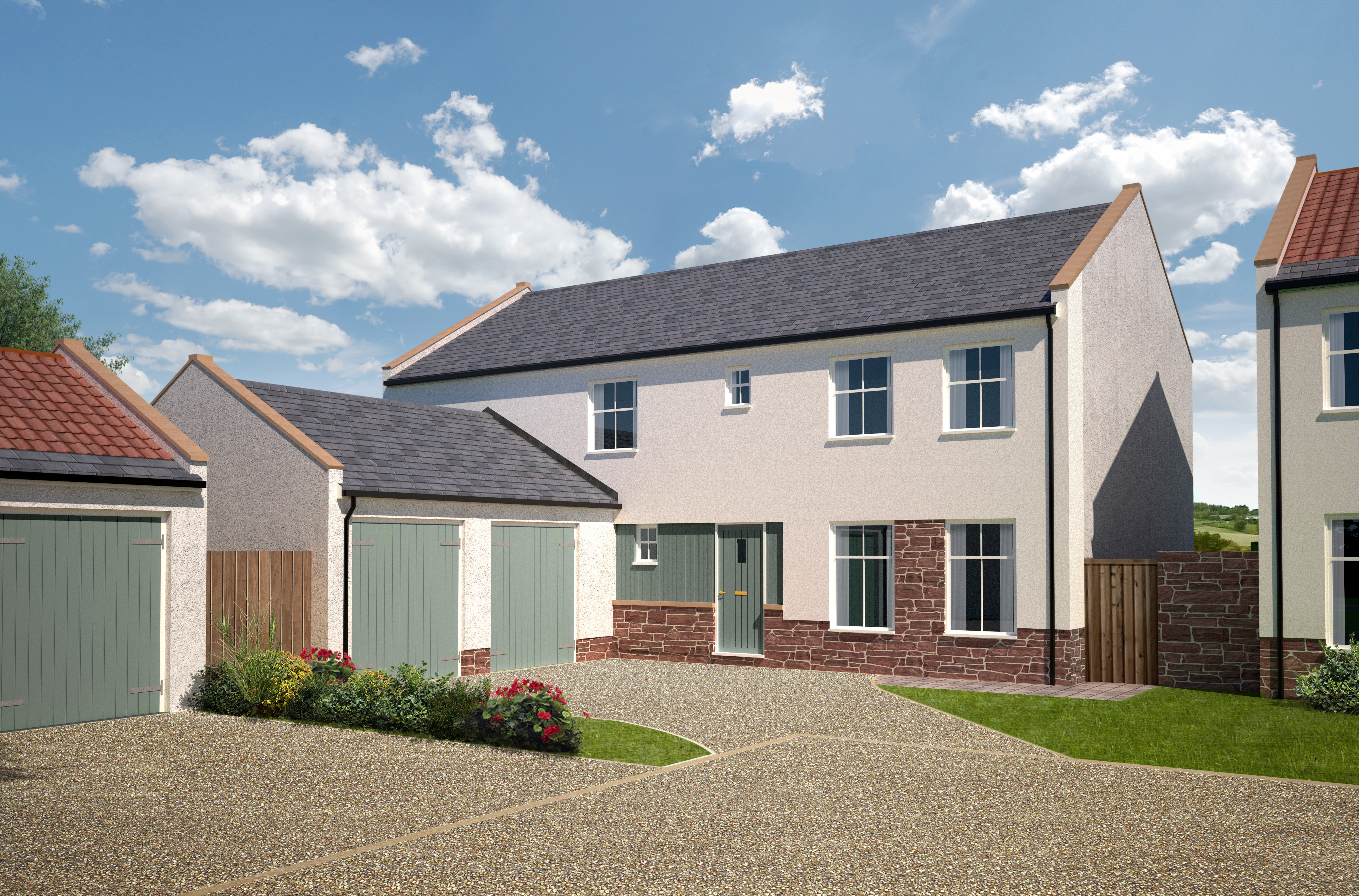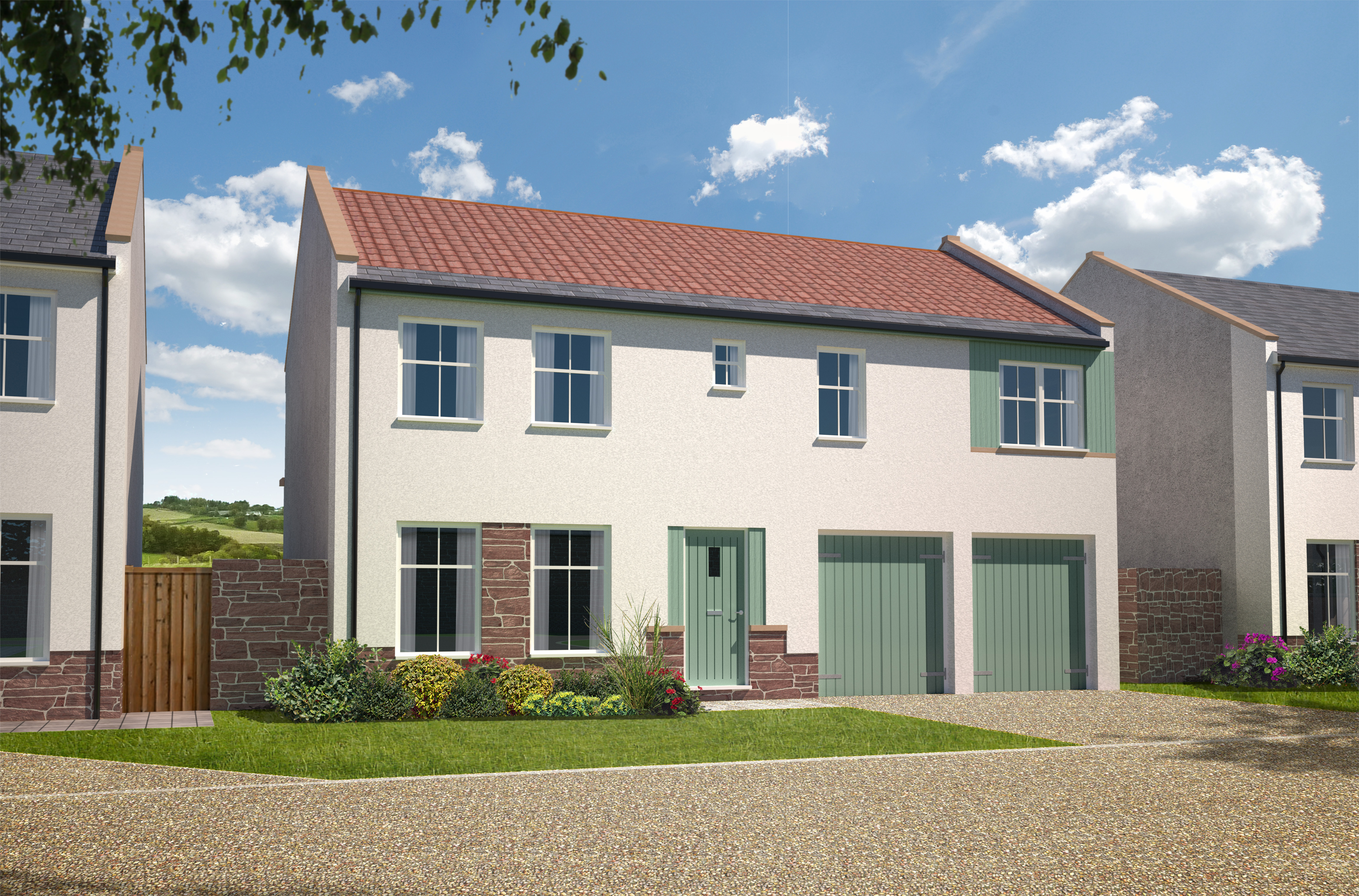
Carmore Farm by Glenfarg
Offering the ideal balance between country living and an easy commute.
Carmore Farm by GlenfargCarmore Farm is situated in a delightful location and enjoys unparalleled views in almost every direction. Junction 8 of the M90 is only a few miles away allowing immediate motorway access for those travelling to Edinburgh, Perth or Dundee. The A90 towards Stirling, Cupar and St. Andrews are also close by. The Forth Road Bridge is a twenty minute drive.
The towns of Milnathort and Kinross are within a few miles and offer a full range of everyday facilities.
*ALL PROPERTIES AT THIS DEVELOPMENT NOW SOLD*
The development at Carmore comprises only eight substantial properties ranging from 3 & 4 bedroom bungalows to 5 bedroom family homes. Carmore House comprised the complete restoration of a period farmhouse and together with East & West Carmore Cottages, formed the restoration and conversion element of the project. These properties are now complete and have been sold.
The new build properties at Carmore are set on the site of the original farm steading and have been designed to maximize the exceptional views available from this elevated site. Comprising a combination of larger than average bungalows, together with five bedroomed family homes, the development offers and interesting selection of properties set in a truly delightful yet convenient location.
Constructed in a blend of traditional materials but presented with a unique contemporary twist, ensuring a crisp appearance surpassing the mediocrity often seen on the housing market today.
A combination of slates and clay pantiled roofs, combined with smooth and wet dash rendered walls interspersed with lime pointed sandstone and vertical timber lining, serves to present a unique and substantial home which is quite simply a cut above the market average.
All our houses at Carmore Farm are being built to a very high specification and are offered with full 10 year NHBC BUILDMARK Warranty.
Plot 1
PLOT 1 IS NOW SOLD
Currently at an advanced stage of construction and available for Spring/Summer occupation. This larger than average bungalow (approx. 2000 square feet) offers an opportunity to own an exceptional new build home in a generous plot extending to around 0.43 hectares.

PLOT 1 IS NOW SOLD - ALTERNATE 3 & 4 BEDROOM BUNGALOWS WITH LARGE GARDENS AND DOUBLE GARAGE AVAILABLE FROM ONLY £269,000.
Comprising entrance hallway, extremely spacious open plan split level lounge/dining/study area with 3 metre ceiling heights and no less than five deep windows including bi-fold doors leading out to an extensive elevated deck with glass balcony and panoramic countryside views. Large fully fitted kitchen with contemporary range of high end units and complimenting worktops and splashbacks. Full compliment of SMEG integrated appliances including 5 burner gas hob, stylish extractor unit, oven, microwave, one-and-a-half bowl sink with monobloc mixer taps, dishwasher etc. Designated recess accommodating American style fridge/freezer. Utility room housing high efficiency gas boiler, units, worktops, sink and designated space for appliances. Separate ground floor WC/cloakroom.
Large master bedroom suite with corner window formation and two built-in robes. Fully fitted en-suite facility with large walk-in shower. Bedrooms 2 & 3 are a substantial size and benefit from built-in robes together with a shared "Jack and Jill" shower room with large walk-in shower. Bedroom 4 also benefits from a built-in robe.
There is a large family bathroom fitted out with Roca fittings complimented with stylish tiling to walls and floors.
This property benefits from a large array of storage cupboards and a larger than average twin car garage.
Plots 2 & 4
PLOTS 2 AND 4 ARE NOW SOLD
Also now moving towards completion and available for early occupation, these substantial 5 bedroom detached homes offer an exceptional level of space and specification.

Set in a large plot and enjoying spectacular views over open countryside.
Comprising large and welcoming entrance hallway with spacious storage cupboard and cloakroom/WC. Extremely large open plan lounge/dining room with 3 deep windows and large bi-fold doors giving access to extensive deck area. Feature gas fire and contemporary engineered floor. Twin leaf glazed doors to provide access to the large and well fitted kitchen with stylish modern units and complimenting worktops and splashbacks. Full compliment of SMEG integrated appliances including dishwasher, 5 burner gas hob, stylish cooker hood, fridge/freezer, oven and microwave. One-and-a-half bowl sink with monobloc style mixer taps. Separate utility room with matching units/worktops and space for usual appliances. Large walk -in larder/store. A spacious living/family room with twin window formation completes the ground floor accommodation.
Upper floor comprises spacious master bedroom suite with exceptionally large window framing the views. Twin robes and full en-suite facility with walk-in shower and stylish tiling. Second master suite comprising entry hallway leading to large bedroom with built-in robes and twin window formation. Further full en-suite facility with modern ware and stylish tiling. Three further twin sized bedrooms all with built-in robes. The large family bathroom is fully fitted with stylish ROCA fittings and contemporary tiling. Large walk-in separate shower.
This property benefits from a high level of storage accommodation and a large than usual twin car garage with direct access from within the house.
Plot 3
PLOT 3 IS NOW SOLD
Very similar to Plots 2 & 4 but with one less room and an integral garage rather than attached twin-car garage. Also now at an advanced stage and available for early occupation, this full 5 bedroom property offers exceptional value for money.

Accommodation comprises spacious entrance hallway with large storage cupboard. Large open plan lounge/dining room with three large windows in addition to the wide bi-fold doors giving access to a large decked area. Feature gas fire and contemporary engineered floor. Twin leaf glazed doors leading through to large fully fitted kitchen with breakfast bar arrangement. Contemporary kitchen units with complimenting worktops and splashbacks. Full compliment of SMEG integrated appliances including 5 burner gas hob, stylish cooker hood/extractor, oven, microwave, dishwasher and fridge/freezer. One-and-a-half bowl sink with monobloc mixer taps. Sepereate utility room with matching units/worktops and space for usual appliances. Cloakroom/WC.
There is a large twin car garage with direct access from the house.
Upper floor accommodation comprises large master bedroom suite with built-in robe and full en-suite facilities including a large walk-in shower. Second master bedroom suite again with built-in robes and full en-suite facilities. Three further twin size bedrooms all with built-in robes. Family bathroom with separate shower facility.
The property benefits from a high level of storage accommodation and a large private garden.
Carmore Farm Cottages
Fixed Price of £249,000
East and West Carmore Cottages are formed from the ruins of the original farmworkers cottages and now comprise highly individual traditionally styled bungalows with large private gardens and detached double garaging.
Completed to an exacting standard, they enjoy uninterrupted views over the Kinross-shire countryside.
Each property comprises large lounge with twin windows, spacious fully fitted kitchen/dining rooms with integrated appliances and modern square edged worktops. There is a separate utility room, a family bathroom and three double sized bedrooms including master with full ensuite facilities.
STOP PRESS: These two cottages are now SOLD. Please contact us for similar properties.
Plots A & B
Plot A - £259,000 Plot B - £335,000
Now under construction for completion Summer 2017, these two bungalows are being built to exacting standard and enjoy panoramic countryside views to the front and to the rear.
Forming the last two homes in this small rural development of only ten properties, they offer opportunity to combine a rural lifestyle with an easy commute.
With slate roofs, smooth render and areas of lime pointed sandstone, they successfully embrace traditional materials with a contemporary twist. Set in larger than average plots, each with a double detached garage, they offer a size and style of property rarely available in the current market.
With gas central heating, double glazing, solar panel, coupled with an exceptional insulation specification, these are highly efficient homes.
PLOT A - AVAILABLE TO RESERVE NOW (£259,000)
Comprising large lounge/dining room with views to the front and to the rear and large sliding doors to a deck area. Fully fitted kitchen with integrated SMEG appliances and space for occasional dining. Utility room. Fully fitted family bathroom. Three large double bedrooms including master with en-suite facility. Large detached double garage.
PLOT B - AVAILABLE TO RESERVE NOW (£335,000)
Comprising large lounge/dining room with galleried ceiling and large feature window. Fully fitted kitchen with integrated SMEG appliciances. Open plan breakfast/dining area with large sliding doors to a deck area. Utility room. Fully fitted family bathroom. Four large double bedrooms, including master with en-suite facility. Large detached double garage.
AVAILABLE NOW - PLEASE CONTACT US FOR FURTHER DETAILS
