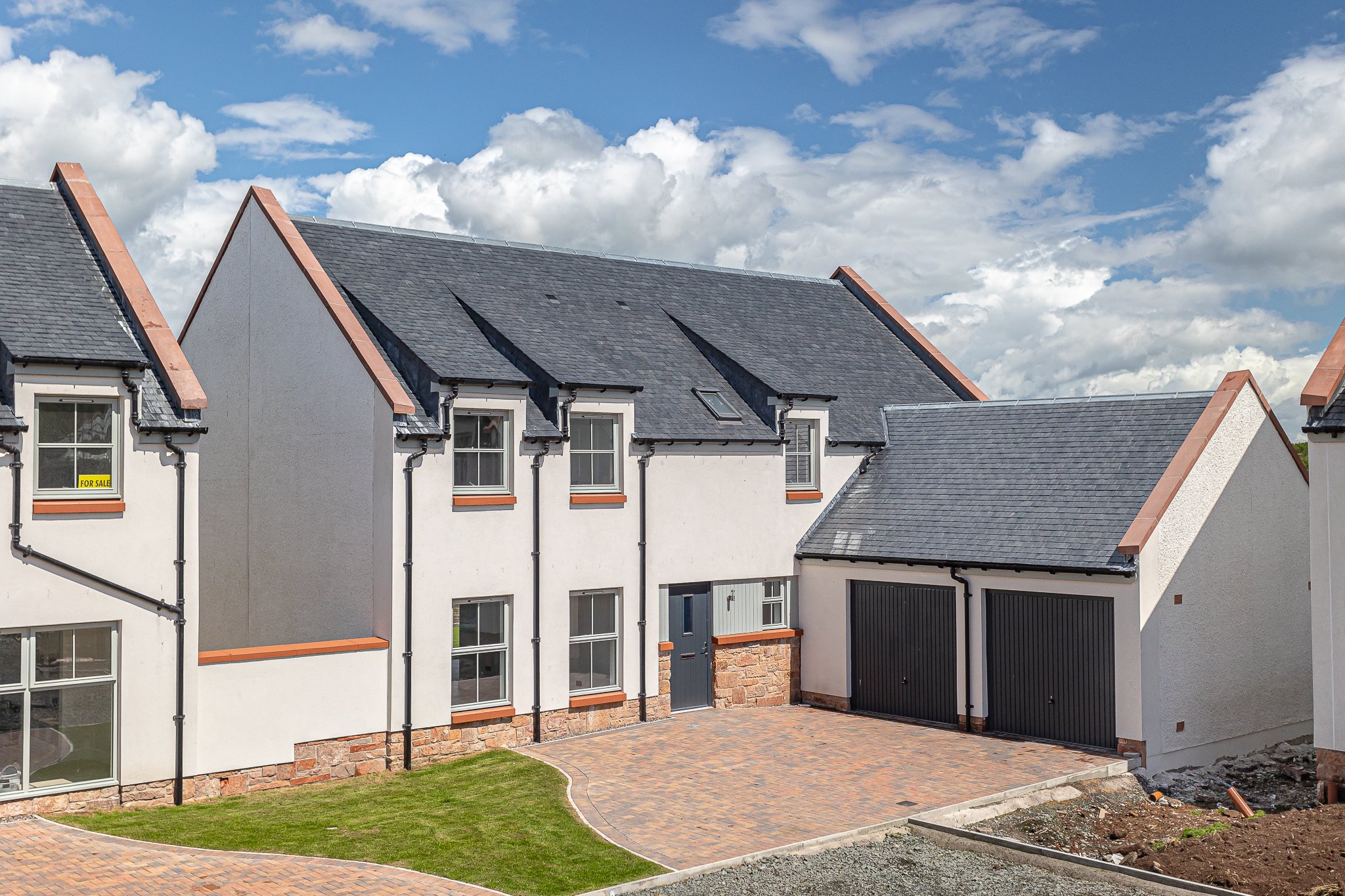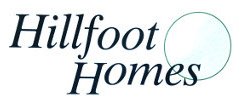
Plot 4
Plot 4One of the larger of the properties currently available within this development. This property is a corner plot, designed in an L-shape layout.
Downstairs, there is very spacious open plan living and dining space, with a fully fitted modern kitchen in place, along with an abridged utility space. The ground floor also features a second spacious den/living room, with large windows over looking the Trossachs National Park, and Ben Ledi.
Upstairs, there are five bedrooms, the two largest featuring en-suite facilities. The master bathroom is at the top of the stairs, and is fully fitted with modern sanitary ware, including his and hers sinks, boiler fed shower and a spacious bath tub. All upstairs bathroom facilities feature underfloor heating.
The property features the latest in air source technology, which provides an environmentally sustainable method of heating your home, as well as providing hot water. Therefore, there is no need for gas, resulting in one less bill to pay each month.
From downstairs, there is access to a very large double garage, giving ample storage for both vehicles, and any toys you may have to enjoy the open space around you.
Given that it is a corner plot, this also means this property has one of the largest outdoor spaces available, with incredible views. This is accessed from the lounge and living room, through bespoke timber sliders, leading to a large patio space. The garden is fully landscaped already, and ready to be enjoyed!
This plot is currently on the market for £575,000.
Floor plans are available in our current developments section.
